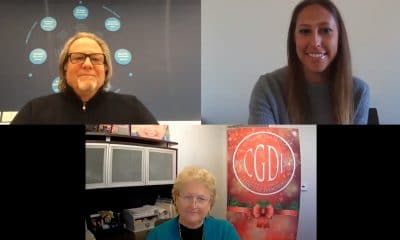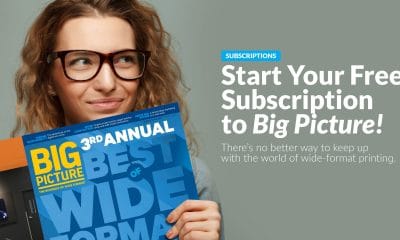Business + Management: Marty Mcghie
Plant Layout and The Bottom Line
Four shops discuss how to improve facility layout and workflow.
Published
16 years agoon
The pressure to boost production efficiency, reduce waste, improve quality, and increase safety are just a few of the factors that are forcing graphics producers to take a careful look at the layout of their operations-and its effect on workflow.
Whether it’s triggered by the acquisition of new equipment, relocation to a new facility, or expansion of an existing plant, the process of assessing workflow requires careful analysis of various factors, including each step in the production process; the interactions that occur between departments; and the physical limitations of the facility. Often, this kind of analysis can reveal problems and challenges that weren’t initially apparent and, importantly, can lead to improvements that exceed expectations.
At the recent Signage and Graphics Summit in West Palm Beach, Florida, four print providers gathered to discuss their experiences in addressing inefficient shop-floor workflows, redesigning production spaces, and even starting from scratch to build new facilities. Tom Frecska, the editor of Screen Printing magazine, sister publication to The Big Picture, served as moderator and interviewer, while additional questions presented here came from session attendees. The four panelists participating included:
Jared Smith, vice president of Bluemedia (www.bluemedia.com), which specializes in vehicle graphics-primarily buses and fleets-environmental graphics, wall murals, signs, and stadium graphics. The company has a mini-campus of three connected buildings in Tempe, Arizona.
Kirk Green, president and CEO of Ferrari Color (wwwferraricolor.com), based in Salt Lake City, with additional facilities in San Francisco and Sacramento. Begun as a commercial photo lab, Ferrari Color moved into larger-format retail signage and graphics, and now, according to Green, “produces almost everything in two basic groups: UV print and traditional print such as Lambda.”
Tom Rieger, president of Rieger Imaging (www.rieger.com), based in Clarksburg, Maryland. The shop’s primary focus is museum graphics, creating interior fitouts for museums around the country, with a secondary business niche of interior P-O-P.
AdvertisementCraig Furst, vice president of AAA Flag and Banner (www.aaaflag.com) in Los Angeles, a screen printer and digital printer servicing special events, P-O-P, and various retail markets, established in 1970.
Q: What prompted each of you to modify the layout and workflow of your production floor?
Smith: Just about every single aspect of the entire animal called production. The waste is pretty obvious when you see someone walking too far, carrying too heavy a load, or getting in the way of others on the floor. Or a job starting in one corner of the facility and finishing in another, and it’s nowhere near the door.
I think the art and skill is in making daily observations, carving time out of your day to do it. We make the analogy of the lifeguard chair: Someone needs to stand back with a clipboard and notice where people walk, notice which rolls don’t fit through which doors, notice where the truck backs up and what has to happen in order to get your product there. For us, improving the layout was just a commitment to make constant, daily observations.
The next main thing was to look for any opportunity to revise our layout as often as possible. For instance, if there’s a new machine coming in, is this an opportunity to pull everything out into the parking lot and start over again? It’s time-consuming, but even if these changes save only a few minutes of production time, those minutes can turn into hours and then days of lost productivity.
Initially, we were subleasing what is now our lobby; that lobby was our entire operation in ’97. That was within a big silkscreen T-shirt operation; we had our little HP 2500 in one of the small offices there. As the silkscreening operation got a little smaller, we got a little bigger, and eventually took over a 5500-square-foot building. As we grew, we had the corner where the designers were and the hallway where the sales guys were, and one wall built in the back so we could keep the fumes in, and a finishing department. We’d scoot the finishing equipment out of the way to bring a vehicle in to wrap it, but there were always problems with water and rain, and sweeping, and so on.
AdvertisementThen the building 20 feet behind us became available, and that’s when we decided we had to do something dramatic. So our first move was to get all of our production equipment out of our first building and into the new one behind us. So we ended up with sales, accounting, design and install-the “clean” part-in the first building. And the “dirtier” part went into the back building.
Once they began getting cramped and we began noticing that volumes were going up and too many people were working too close together, a building physically attached to building number two became available. There was a roll door between the two buildings, and we just threw the roll door up and scooted the equipment over. The company that was in building number three builds inflatable slides for airplanes, so it came to us with all the power you could imagine, and the floors were all perfectly shiny.
Green: Our moves had to do with growth. Creative Color’s Salt Lake operation began with three people in 1978. We [Ferrari Color] got involved in ’87 and I think that was a 3000-square-foot facility. We were processing film, and we had all kind of challenges, including bad plumbing and backup and bad electrical. So we moved from that building to our second building, and that took us to about 6000 square feet, and then we moved closer to downtown, to about 15,000 square feet.
But we found that, as we got into the larger pieces of equipment, we still didn’t have enough room in that building, so we picked up a second building and we were actually located in two facilities, about a mile apart. But you may as well be 20 miles apart or 50 miles apart-it doesn’t matter because you’re always running back and forth. So we built a larger facility. We were able to pick up some ground where we built the new building and still have an additional three acres for expansion. We expect to be here for a while, but additional land gives us the opportunity for further growth.
Rieger: We started in 1975, with 1500 square feet that was sublet in the back corner of a company that produced vacuum equipment for the space program. As the space program wound down and as we grew up, we took more and more space within that building-moving from 1500 to 3000 and so on up to 15,000 square feet within the same building, over the course of about 25 years.
It was an old building when we moved in, and that’s why we went there-it was cheap. But after 25 years it had become quite run down, and that was beginning to have a serious impact on us. We had power beyond anyone’s imagination-because the former company had to run vacuum chambers the size of a large room-but it was all so old that we were having equipment breakdowns just from power problems. We had water issues as well-we had very low water pressure-and mechanical systems were in constant states of disrepair just from age. You can fix it all you want, but you can never get it to work quite right when you’re in a building like that.
Couple all that with the fact that we began life as a photo lab, but we were no longer a photo lab. So what worked for us previously-small cubbyhole rooms and small passageways, etc.-had become completely unworkable.
AdvertisementWe carefully looked at the options. Do we gut the place and rebuild it? But that has its own massive problems of dust and debris, and temporary workflows, etc. We came to the conclusion that rebuilding something from the ground up would distract us too much. So what we did was build a brand new building, fitting it out exactly as we thought the right design would be for an industry like ours in total flux-meaning almost completely open space.
Now, we have a central area up front which is a carpeted showroom and reception area, followed by a bank of sales offices and conference rooms, flanked on both ends by the cleaner, non-office functions such as digital file prep, scanning, that sort of stuff on one end, and accounting on the other. Then, beyond the big wall is a production floor with 24-foot ceilings, daylight-correct lighting, lots of airflow, power, and Internet as well as compressed air down every major column. We had power centers built so it could be reconfigured into whatever it would need to be next. I really didn’t care what the current use was, but I wanted to be sure that with a fairly minimum amount of work, we could stick something else in there. So all of the power feeds, for example, are all three-phase power and very heavy.
Furst: We started out in handpainting and traditional screen printing. And, as you know, screen printing equipment is not so easy to move-certainly not as easy as a digital press. You have a lot of venting, they’re big heavy machines, and they’re long, awkward, and fragile.
Also, we’re in West Los Angeles, where it’s congested, the land is hard to come by and it’s not cheap. This is a family business, and my father and I live one mile from the business; we made a decision early on to stay there. Due to that decision, however, we’re saddled with some issues: very restrained spaces and old buildings.
So we started in one facility on one side of the street, beginning with 5000 to 10,000 square feet. There were buildings next door and we acquired those, then we jumped across the street and down the street.
As we continued to grow and brought in the digital equipment, we realized that it wasn’t going to be easy to move the screens, but the digital, yes, we could move those around and push them into different corners and do whatever we had to do. And that has continued to be our dilemma, as well as our strategy. As we continue to acquire new equipment, we continue to evaluate our space, and do the best with what we have and what additional space we can get.
Q: What are some primary issues to consider when planning a new layout and workflow?
Rieger: What drove us in the decision to move was the realization that in the old plant there was no way to get efficient production any longer. For example, we put in a Rho printer about six months before moving; this is a 17-foot-wide printer that we put in a 25-foot-wide concrete block bay, and we could barely get materials from one side of it to the other. So we knew there was no way to do efficient manufacturing in a chopped-up building like that. And we could see it in our numbers; we had stuff everywhere, people everywhere running around-we were just incredibly inefficient.
Also, in an older building like ours, the heat loads of these new pieces of equipment were beginning to come into play. It was getting to a point where stuff would just shut down. In the middle of summer in Washington, where it gets to 100 degrees with 100-percent humidity, I don’t care how many A/C systems you have cranking, they can’t keep up. The servers would just shut down.
The morale of the employees was another factor. In an old warehouse building with all those cubbyholes-and some of the walls were pretty darn old-you just don’t have the same sense of pride as you do when working in a new space. And I don’t know exactly how that translates into getting the product out the door, but it does.
So from so many different perspectives, we knew we had to move. We brought everyone into the layout phase of it, working it back and forth with people to come up with the right mix of things. We also looked out at the industry for examples to model by-we looked at Kirk’s facility, for instance. We took a lot away from how Ferrari did things and incorporated these into a smaller design.
As a result, today we have a very efficient layout. Everything is on wheels, for instance, except for the Rho-I don’t think there’s a wheel made that will hold that thing! All of the 16 worktables-4 x 8 and 5 x 10-have been custom fabricated by a steel fabricator and are all on wheels, and they’re all the same height, so we can quickly reconfigure things. For instance, if we have a giant banner to do, no problem-just put eight tables together, and so on. An hour later, it can be reconfigured to be feedout tables for the laminators or whatever the next task is. We can very easily reconfigure as the requirements change.
Q: Were there specific tricks you utilized in designing your space? And what are some “do-overs” that you would like to have?
Rieger: We took the architect’s plans and blew them up to about 4 x 8 feet, mounted these to Fome-Cor, slapped them on the wall, and did cutouts of all the little pieces of equipment. And we invited everyone in the shop to question our reasoning for where we put things.
But it’s the stinking little things that get you. For instance, one of the little things we did not carefully take into account was noise. If you move to an open floor plan, you have to address an increased noise level, and how you contain that. Another thing that stunned us is humidity. We live in the humidity capital of the world, even in the middle of winter. But from day one we wound up with sub-20-percent humidity levels in the building and I didn’t know why-how do you have that inside when you have 80-percent humidity outside? As it turned out, we had too much capacity in the A/C systems, and it was sucking it dry, but it took us over a year to figure that out.
As far as do-overs: We purchased a lot of duplicate equipment in anticipation of our move. We tested it, put it in storage, and then later moved that duplicate equipment in. I’m not sure that was necessary because it took almost as long as to get that new equipment up and running as it would have took to just move the existing stuff. That was probably a waste of money.
One of the things we did right was contacting all the major manufacturers of hardware we were working with and having in-place agreements with them to move in and set up. That was key. We had three or four factory reps in there at one time, getting things running, so our customers wouldn’t notice that we were changing things.
Green: We made a decision when we made the move from our previous photographic business. We had previously shut down all our photo processing about six months to a year before moving into our new location-from a downtown location to an industrial location near the airport. But when we made the move, it was almost like we couldn’t quite pull the trigger. For instance, when we made the move, we built a single darkroom to do traditional enlargements, but we never put any equipment in there, so now it’s a storage room in a back hall. We didn’t go all the way.
Another thing was that we really liked an open area, and in retrospect we probably should have opened it up even more. We have some distinction between accounting and production, and now I think we may have wanted to move those closer.
Smith: Today, like Tom’s operation, just about every single thing in our shop has wheels-every table, every sewing machine, every Weldmaster, even our Scitex XL Jet. Everything has wheels, and it’s for a reason-we’re trying to accommodate what’s coming next, because you don’t really know. For instance, we will occasionally produce a banner that’s equivalent to approximately 60 percent of our workspace in that particular building. So tables turn to the side and they fit that way; the Weldmaster and sewing equipment slide that way, so we can open the banner for an hour and do what we need to do with it, then the equipment can be moved back.
Rieger: Another thing: When we moved, we moved to a facility that we calculated would cost us the same, considering the cost of the space and the repairs that have to go into it. In retrospect, I would move to a less-expensive facility because competition is even more brutal than it ever was. I would go a little bit farther out and suffer the loss of traffic that relates to physical location to gain that advantage.
Q: When can you expect payback on changes that you institute to become more efficient?
Green: At what point does the efficiency start to pay for itself? Well, the nice thing about a private company is that you don’t have to be looking at next quarter. We looked at a 5- and a 10-year plan. You tend to do things out a year or two. But we said, “What could we hit in looking down the road five years?”-and then we built a facility that would take us five plus. We were fortunate in that we got into the construction cycle and beat the high costs of that, so our payout was much quicker.
And we did some other things. For instance, we set up the building as an LLC, a separate tax entity, so we get some benefits from the way we handle the real estate. Our core company is Ferrari Color, and our real-estate company is Underhill Properties.
Q: Any specific things in your designs or facilities that you feel work exceptionally well?
Green: Here’s a funny one-one set of bathrooms. That is, no corporate/executive restrooms separate from the production-facility restrooms. The idea being that everyone is on the same team, which fits with our culture. Same with the lunchroom. And no doors between production and sales, nor between production and management. It’s all open.
Smith: An off-the-wall solution we have is in the main conference room in our design studio. The conference table itself is a high-end purple ping pong table. We have a 10-foot projection screen with an Xbox 360, and a Wii, where they’re playing tennis matches on the wall. There’s a basketball hoop that retracts in the printing area. We have normal vending machines, but we also have one that no one else can see that has beer and energy drinks in it. So when our guys get done, they can grab a beer.
Rieger: I think our “battleship row” turned out special, which is our mounting and laminating machines. Big 60-inch machines, three of them side by side, with feed and takeup and outflow tables on both sides. Almost identical in look, but different in function, and always threaded up with the primary work that those things do. It’s extremely efficient. And just behind that is the packing and inspection area. So we can really crank up the volume of production with an arrangement like this.
Also, we did a great expansion of our software system for managing the flow of the work, and that’s huge. I can call up on a laptop right now and tell you what’s left to produce in the finishing section today, and what’s due out in whatever hour, and how fast it’s getting out the door. Now, we can project 2, 3, 4, 5, 10 days out into the future how much production capacity we have, how efficiently it’s getting out, and what’s the throughput rate. That really makes a difference in figuring out if we can handle the next project. What’s the efficiency of the plant today? Can we get this 8000-square-foot project done in four days with the way the plant is running today-not the way we would like it to run, but the way it actually is. And that’s really giving our sales people the confidence to say, “Yes, we can commit to that,” or to say, “No, we cannot do this-but who do we call to help us out?”
Furst: In contrast to these gentlemen, I have the old shop that we grew, and expanded as we grew. I didn’t have the benefit of designing my workflow like they did. But what we did learn was that there are benefits to those of us who don’t have one big facility under one roof, and can’t redesign. There’s some benefit in some of these divisions that were artificially created by the walls of all the buildings that served as dividers before we put them together. We learned that we could better monitor each group of workers. We have more than 200 employees, and it’s sometimes difficult to monitor who’s supposed to be in which department and how much work they’re getting done.
By the division of our departments, we have better control in terms of keeping our workers at their stations as well as keeping the conversation cross-company to minimum because they’re stuck in these divisions. So although I don’t have the greatest efficiency, I find my diamond in the rough by doing the best that I can do within my space.
Q: How much space do you devote to packaging and shipping?
Smith: In our world, we still call this “production,” whether that’s correct or not-we have sales, install, design, and “everything else,” which is production. My answer to the question is “not enough.” That’s the first thing we’re going to do with the extra space-add some areas to better handle fulfillment, including inspection and packaging.
Furst: For fulfillment, we’ll scale up or down, depending upon the project. So a lot of the time I’ll have space that I normally use as storage, or other places with minimal use, that can be adjusted.
Rieger: When we designed the building, we came from an old building that had ground-level shipping and receiving. In the new facility we have two bays-one for shipping, and one for receiving. So the work comes in one side, gets produced, and gets shipped out the other side. On the shipping side, we have a cubicle set up with FedEx and UPS computers and just in front is packaging. In all, about 10 percent of the overall facility space is directed to shipping and packaging, and maybe 15 percent of the actual production floor-and that can expand or contract as needed. When we get into large projects, of course, you’re going to steal space, because there‘s a lot more packaging to do.
Green: Ten percent is about right, that’s about what we have. We can put on the floor three billboards at the same time in one of our finishing areas. Another good idea, by the way: We use polished cement as a finishing and bought one of those floor sweepers that you drive around-we call it a “cement Zamboni.” That was a great thing and we clean the floor at least once a day and sometimes twice a day so that we have virtually no dust in the facility.
Q: Was there a specific area of the shop or any single factor that seemed to require a lot more thought than others?
Green: Ours was figuring out who needed to be closer to what other groups, and putting them there. Where did sales need to be, where did our project coordinators need to be? Where did accounting need to be? And that’s where we spent most of our time-trying to analyze proximity.
Rieger: In our case it was the packaging and shipping area. We got it wrong at first and just recently redid the whole area.
Q: How about divisions between sales and production-have your facility designs strived to maintain a separation between those two departments?
Green: I think we do a disservice to ourselves sometimes because we help foster that production-sales division. So we’ve gone the other way-we want our production people out on sales calls and we want our sales people out on the floor.
Q: Any tips on software or customizing software to help out with workflow?
Furst: There needs to be tracking and accountability and reports, but be careful on who you select. We’re about to deploy a new CRM and general production-management system, and we’re going to use a Microsoft product. I don’t think you need a specialty product any more; perhaps five or seven years ago there wasn’t the ability to customize programs that there is now. I would encourage a shop to look at your specific business model and what your clients need, and consider customizing your own system. We all have niches and specialties, and very few of us would use all the features that these companies load their systems up for, but you can build your own by selecting what’s important to you pretty efficiently.
Rieger: I’d agree with that. If I were to do it today starting from scratch, I would do so starting with industry-standard software, not get something that’s sold as a management package or a production-flow package. Just build it around a database. There’s lots of talent out there who work really cheap, and you can put one of those guys on your staff-to do other things as well-and then build it the way you need it. Because you won’t be able to buy it that way, and you won’t be able to convince the companies who are selling that stuff to customize it for you-it just won’t happen. If you do it yourself, you get exactly what you need, and it‘ll work for you, and if it doesn’t work, you can still tweak it.
The Signage and Graphics Summit (www.signageandgraphics.com) is an annual event for executives from high-volume sign, digital-printing and screen-printing companies to discuss common challenges, learn best practices, and explore new avenues for growth as these industries converge. The 2009 Signage and Graphics Summit will be held January 26-28, 2009 at the Rancho Bernardo Inn in San Diego.

SPONSORED VIDEO
Printvinyl Scored Print Media
New Printvinyl Scored wide-format print media features an easy-to-remove scored liner for creating decals, product stickers, packaging labels, and more. The precision-scored liner, with a 1.25” spacing on a 60” roll, guarantees a seamless and hassle-free removal process.
You may like

Understanding Uv Printer Trends and Innovations

This Business Owner Is Intentional in Achieving Work/Life Balance

Transforming a Retail Space Into the Ultimate Experience

5 Current Customer Revenue Generators You Likely Aren’t Thinking About

3 Things Print Pros Must Do to Build Stronger Relationships in the Interiors Market

Check Your KPIs, Reach Out to 200 Top Customers, and More To-Dos for Print Managers in May-June
SUBSCRIBE

Bulletins
Get the most important news and business ideas from Big Picture magazine's news bulletin.
Most Popular
-
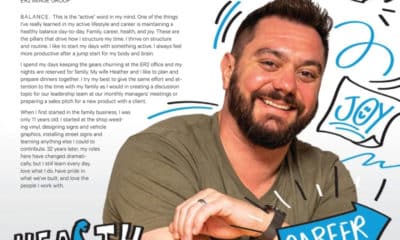
 Blue Print1 month ago
Blue Print1 month agoThis Wide-Format Pro Started at Age 11, and 32 Years Later, Still Loves What He’s Doing
-

 Buzz Session1 month ago
Buzz Session1 month agoWide-Format Printers Share Their Thoughts on Business-Advice Books
-

 Columns7 days ago
Columns7 days ago5 Current Customer Revenue Generators You Likely Aren’t Thinking About
-
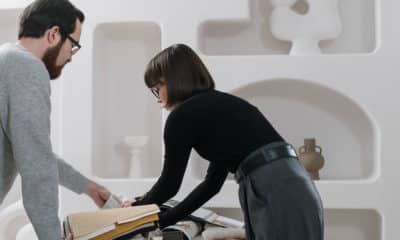
 Beyond Décor: Rachel Nunziata3 weeks ago
Beyond Décor: Rachel Nunziata3 weeks ago3 Things Print Pros Must Do to Build Stronger Relationships in the Interiors Market
-
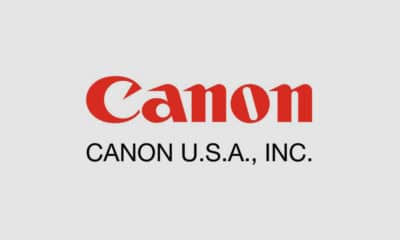
 Press Releases2 months ago
Press Releases2 months agoCanon USA Unveils Enhanced PRISMA Home v1.5 Cloud Portal
-

 Manager's To Do2 weeks ago
Manager's To Do2 weeks agoCheck Your KPIs, Reach Out to 200 Top Customers, and More To-Dos for Print Managers in May-June
-
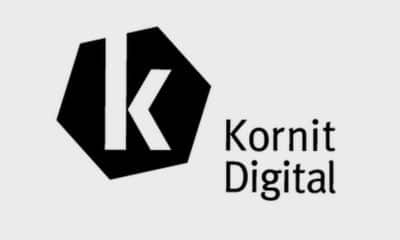
 Press Releases2 months ago
Press Releases2 months agoKornit Digital Reveals New Opportunities With Robust Showcase at FESPA Digital Print Expo 2024
-
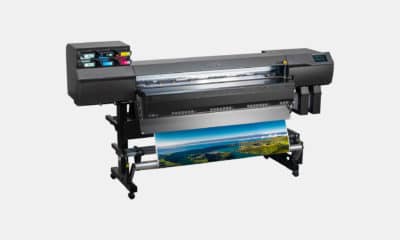
 Press Releases2 months ago
Press Releases2 months agoBrother Enters Wide Format Latex Segment With Latest Launch
